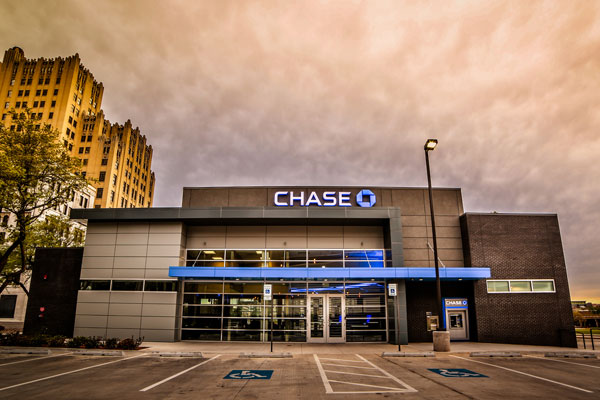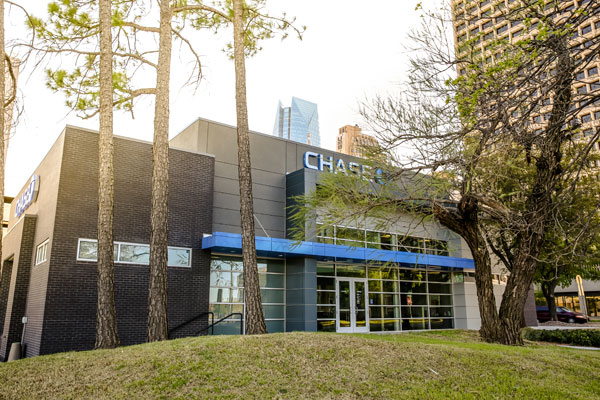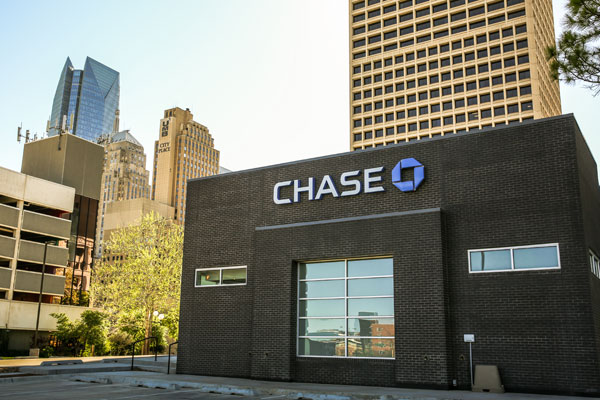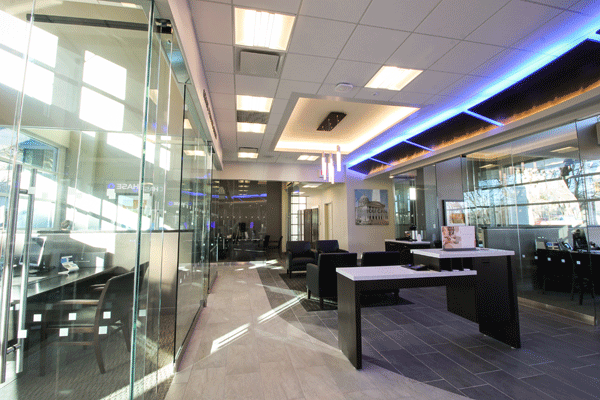Chase Bank – Downtown OKC
Client: Chase Bank
Architect: Rouch Architecture
Scope of Work: New construction for a 4,200 square foot bank on top of a basement. Installed steel in basement to support ground floor for new building.
Service Type: General Construction
Description:
This modern-style Chase Bank sits in the heart of downtown Oklahoma City. It is a nearly 4,000-square-foot building, consisting of retail space on top of an existing 21,000 square-foot basement. The DBG team overcame a number of challenges to complete this project. The project required preparing a new temporary ATM on site while construction was in progress, fabricating steel under standard timeframes, demolition on top of a basement with limited weight capacity, waterproofing the basement and preparing a new fire suppression system.









