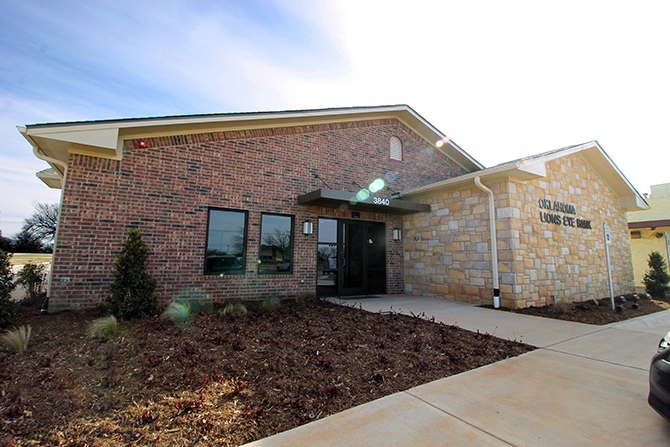Lions Eye Bank
Client: Lion’s Eye Bank
Architect: Blackledge and Associates
Scope of Work: Demo current building and build new 5,000 square foot office
Service Type: General Construction
Description:
Lions Eye Bank was a ground-up construction project of a medical laboratory. The 6,000-square-foot project also included clinic and office space. DBG provided construction feasibility assessments, value engineering, site preparation and development. This project required DBG to maintain a controlled environment throughout construction in order to properly adhere to cleanroom standards. The client also required detailed construction management meetings and reports throughout the construction process. DBG’s success with Lion’s Eye Bank demonstrates an ability to navigate projects with unique requirements, tight timelines, stringent standards for cleanliness and quality performance.











